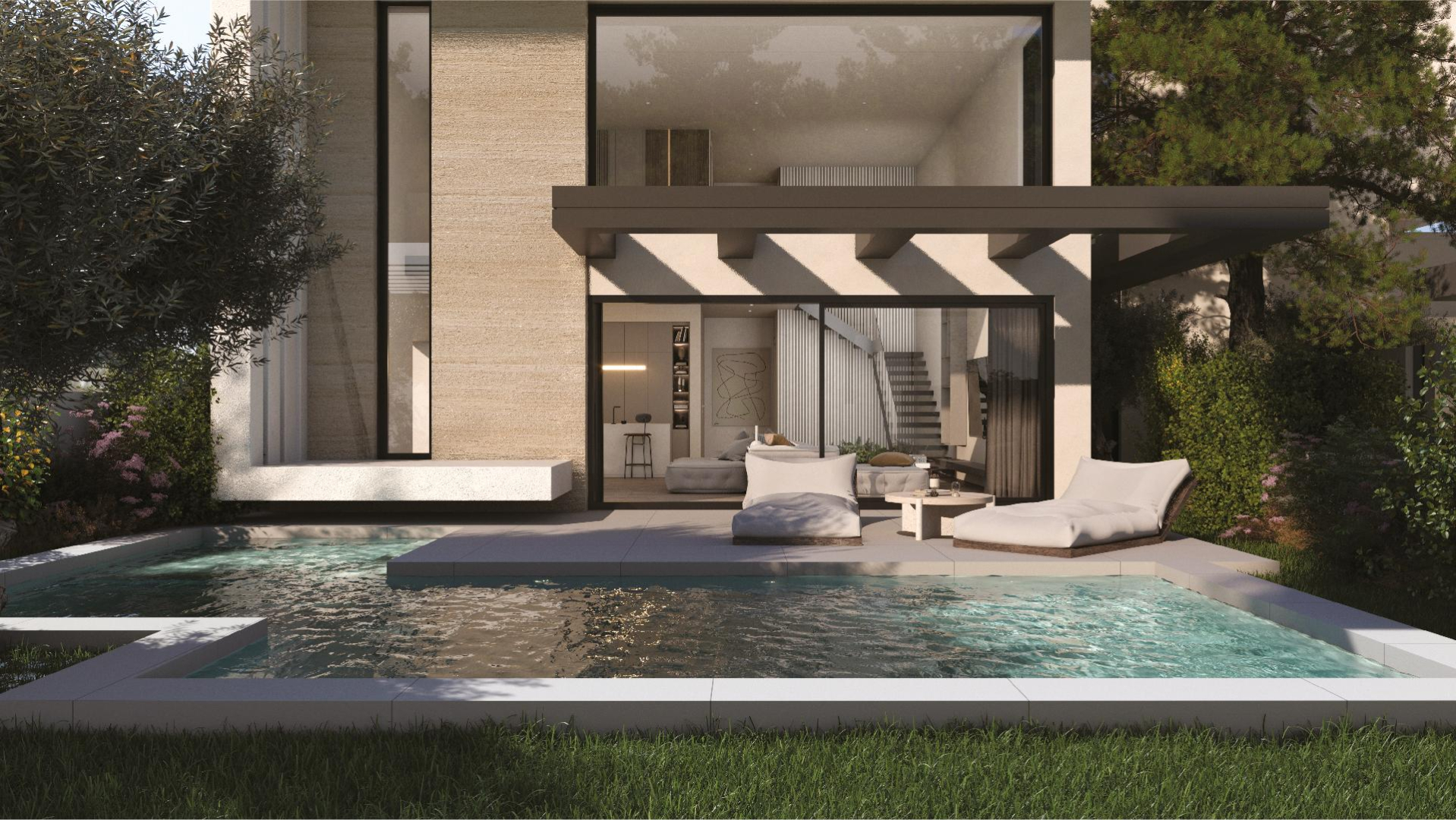The strategic location of the building in the center of the plot, in an everywhere free system, gives comfort and exploitation of all orientations. Depending on the orientation and always guided by the high quality minimal aesthetics, the design of the building allows unobstructed views, protecting the privacy of the residents. The outdoor private areas and swimming pools of each residence are protected through the rich planting of the uncovered space, leaving free visual contact with the view of the city and the horizon towards the sea.
The facades of the complex show balconies at different levels, presenting an interesting pattern with decorative elements in gray and white tones. The specific color tones are harmoniously combined with decorative elements gently lining selected aspects of the complex's faces.
A particular challenge was the creation of high-standard buildings, with the highest energy efficiency A+, which consistently serves the needs of the owners, with airy apartments that make the most of the orientations and large openings, strategically placed with a view to the aesthetics and functionality of the individual spaces but also of the whole.
The apartments are distinguished by ergonomics and functionality in all areas. The kitchens and bathrooms are designed individually for each owner and the choice of materials is made based on their needs and preferences, with the constant support of our decorators.
The building's maximum energy classification A+ is achieved by installing photovoltaic systems, energy frames, a 10cm thermal facade as well as heat pumps for cooling and heating.
Pool:
yes
Completion:
September 2024
Balcony:
yes
Built in Kitchen:
yes
Outdoor Pool:
yes

