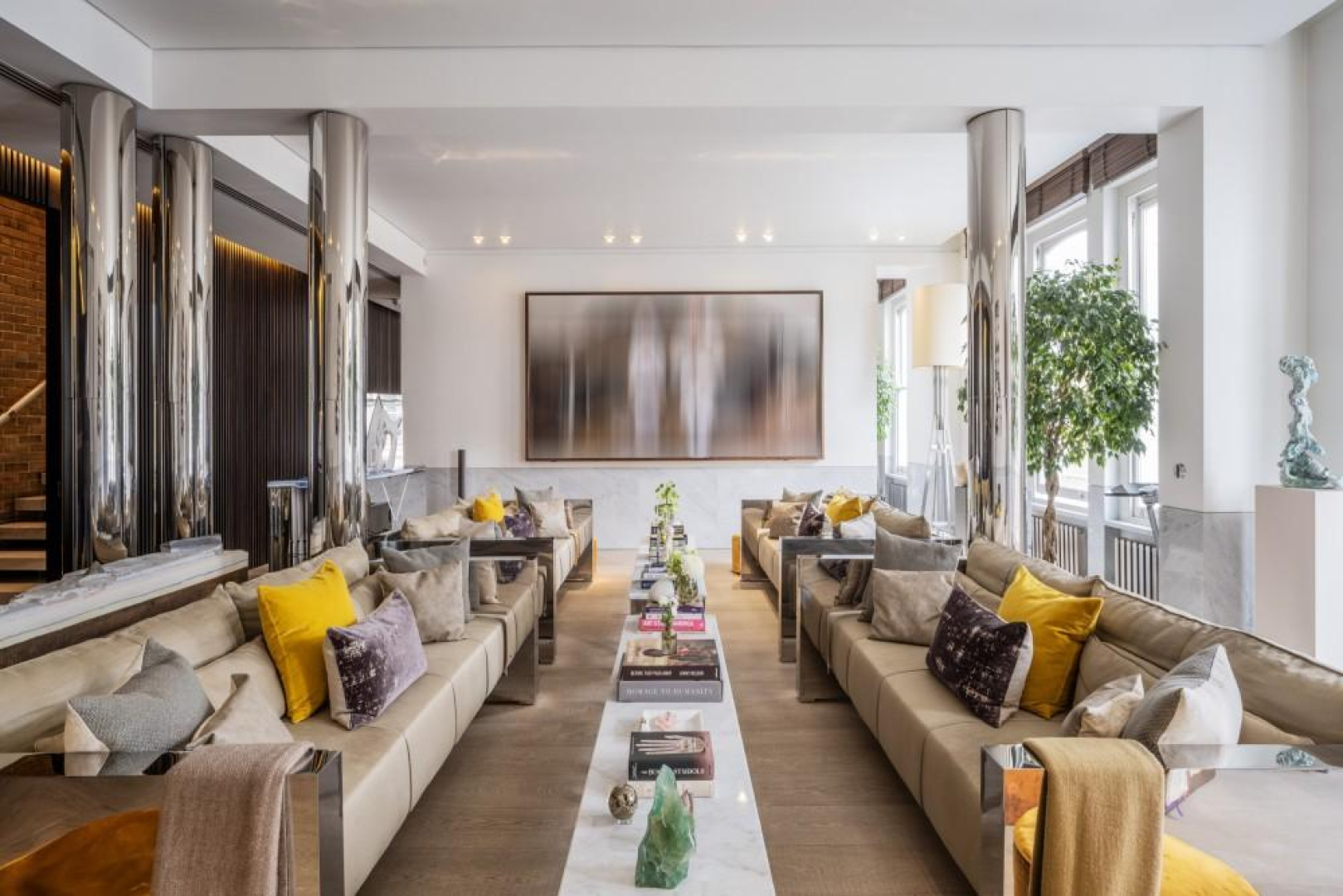Originally two individual units, architect Chakib Richarni and developer Interlitrade expertly merged the spaces into a stunning duplex apartment spanning near 5,600 square feet showcasing bold yet thoughtful architecture and interiors. The apartment is comprised of three expansive reception rooms, separate dining room, six bedrooms and six en-suite bathrooms.
The third floor is host to two spacious living spacious and a decadent dining room. The 3.5m high ceilings and array of east-facing windows create an impressive sense of space and light. The slatted oak wall coverings create clean lines and are beautifully juxtaposed with the steel coverings wrapping the original beams.
The staircase leading up to the fourth floor features marble floating stairs, walls decorated in exposed brickwork, and lit with moody lighting. The ambience is reminiscent to a New York city loft. The balconies on each floor boast impressive views north toward Kensington Gardens and Hyde Park. The property further benefits from a live in porter.
De Vere Gardens is a sought-after location moment from Kensington Gardens, sitting between South Kensington and Kensington High Street. Local landmarks include Kensington Palace, The Natural History Museum, and The Royal Albert Hall. Transport links are plentiful as are connections across London by road. Some of the country’s most acclaimed educational institutions are within walking distance including Imperial College London and Holland Park School.
Furnished:
yes
Built in Kitchen:
yes
Kitchen Appliances:
included
